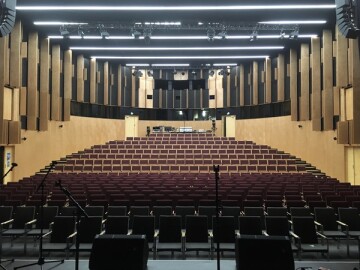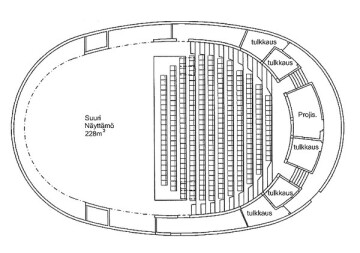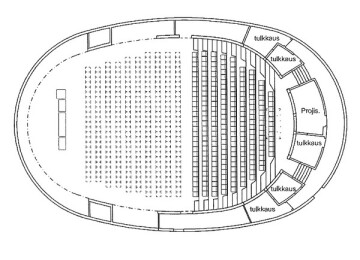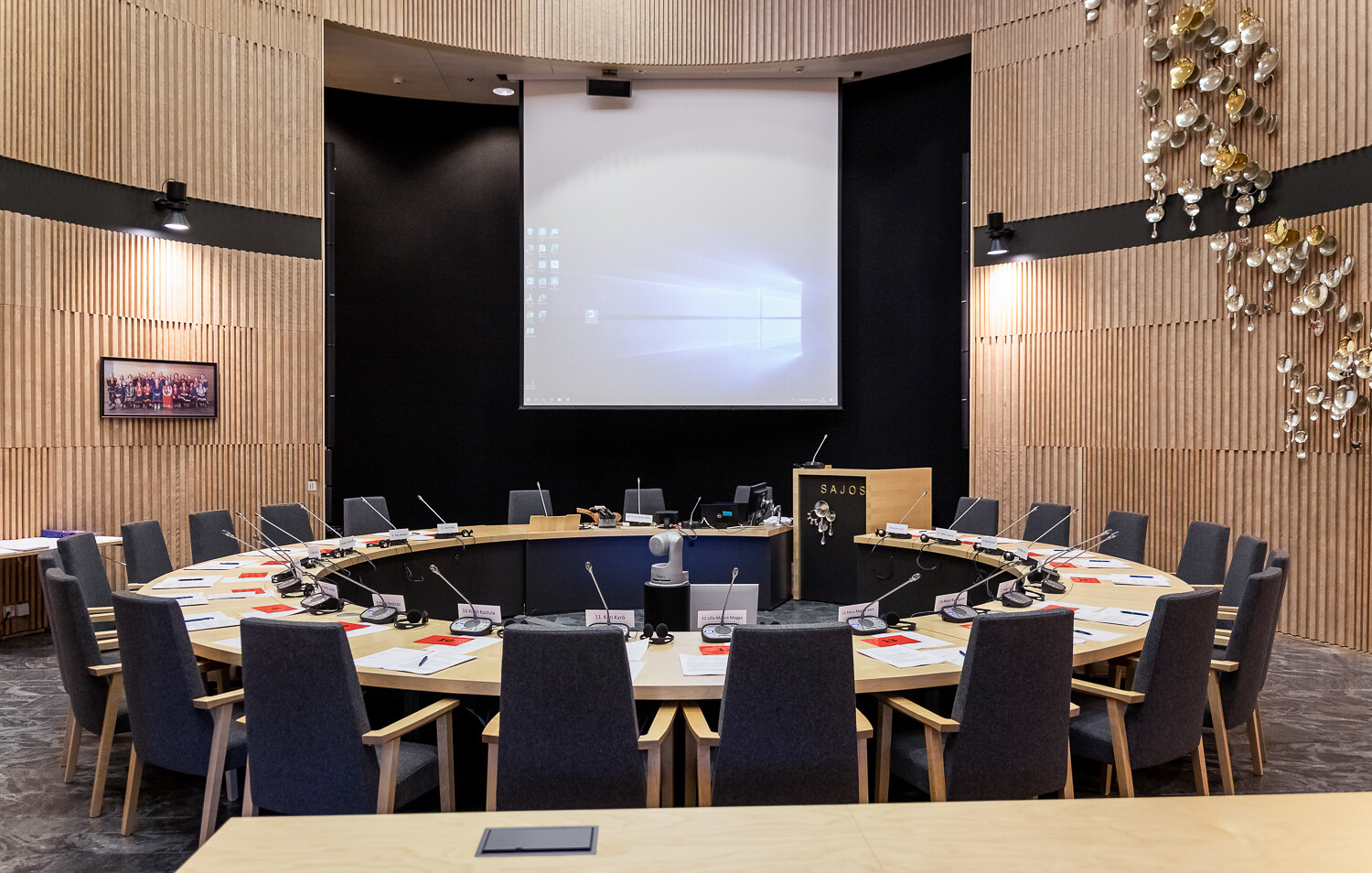

The Main Hall at Sajos is suitable for conferences, concerts and theatrical performances. The hall is formed of the Dolla auditorium and the Dollagáddi multipurpose hall, separated by a movable partition. The Main Hall is the largest uniform assembly space at Sajos. The hall can be adapted to MAX and SHOW formats according to user requirements.
Room size and capacity:
For conferences, training and lectures requiring seating for larger audiences.
* Auditorium: Fixed seating in a banked auditorium for 190 persons + temporary seating in the central floor area for 234 persons + 6 seats for lecturers. Overall seating for 430 persons.
* Stage: 50 m2 (width 12 m x depth 4 m). For extra charge the additional stage.
* Total area: 417 m2 (length 27,5 m, width 17 m)


Alternative A
For concerts, show presentations, theatre performances or events requiring a large stage
* Auditorium: fixed seating in a banked auditorium for 190 persons (9 rows), allowing the largest possible stage area
* The largest stage: 270 m2 (width 17 m x depth 16 m).


For more seating and a smaller stage:
* Auditorium: fixed seating in a banked auditorium for 254 persons (12 rows).
* Stage: 200 m2 (width 17 m x depth 12.5 m). Multipurpose hall used as a stage.

Technology and equipment:
* Data projector 1920 x 1200 / WXGA 700
* Document camera
* Video conferencing deck
* Blueray player, DVD/VHS combination player
* WLAN
* Sound system
* Size of electronic whiteboard: 5 m x 12.5 m
* Flip chart
* Lectern
Available at extra cost:
* Recorded and simultaneous interpretation in five languages (five permanent interpreter booths)
* Interpreter booth sizes: 2 booths x 9.5 m2, 2 booths x 6 m2 and 1 booth x 8 m2
* Stage dance floor
* Conference catering service
* Recording facilities
Other points to note:
* Licence to serve alcohol in the Main Hall. Catering services must be ordered in advance. This
* Access for maintenance (door width 2.2 m) leads directly on the the stage in the Main Hall. Small vehicles may be used to bring equipment etc. into the hall.
